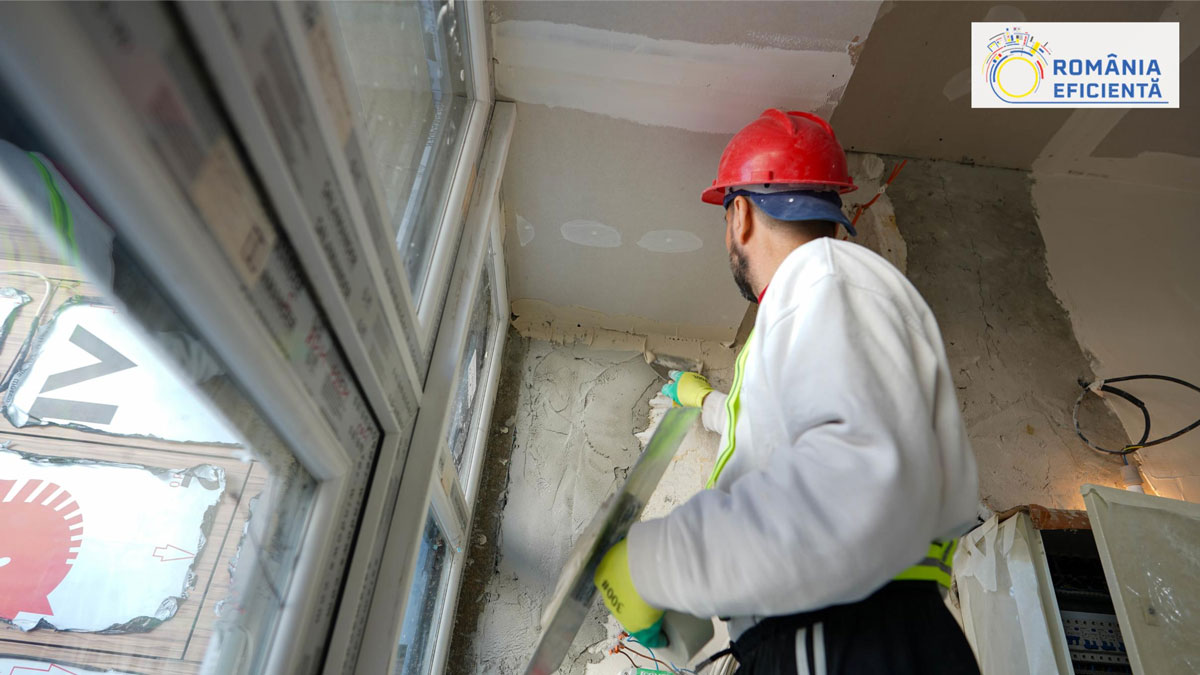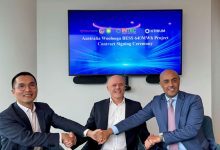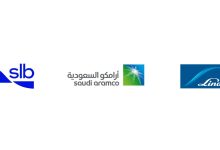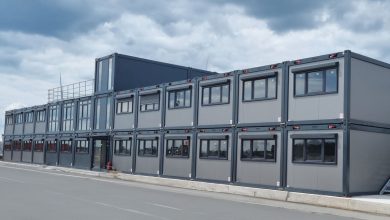Complex Modernisation Works at the Zig-Zag Kindergarten within the ‘Romania Eficienta’ Programme
The ‘Romania Eficienta’ programme, implemented by Energy Policy Group (EPG) and financed by OMV Petrom, marked a new achievement with the completion of the modernisation works at the Zig-Zag kindergarten in Ovidiu, Constanta County. The intervention works, with a high degree of complexity, according to the project team, had as main objective to increase the energy performance up to nZEB standards, the secondary one being to increase the capacity of the kindergarten.
Existing situation before modernisation – technical expertise
On the land in a residential area, surrounded by blocks of collective housing units, there were two buildings – a kindergarten and a decommissioned heating substation. Following visits to the educational establishment, various shortcomings and needs have been identified.
The kindergarten building had a poor construction system: the masonry walls rested on a concrete perimeter plinth up to the level of the natural ground, under which there was a stone cushion. The masonry was supported by a reinforced concrete floor, with no vertical elements. A number of cracks could be seen in the masonry voids and the wooden roofing was in an advanced state of decay. Thus, it was found necessary to strengthen the building in order to remedy the structural deficiencies (both the structure and the roof framing).
The decommissioned heating substation had a satisfactory construction system, the major deficiencies being on the architectural and installation side; all finishes, joinery, equipment, and ducts being in an advanced state of disrepair. The building could be used to increase the capacity of the kindergarten by two classrooms (groups). To this end, it was necessary to build a connecting body and connect the floor of the heating substation to the other buildings. It also required new partitioning, modification of voids, proposal of a roof structure to compensate for voids in the existing terrace roof.
Works carried out
Following the technical expertise and energy audit, a series of interventions were required, such as the external reinforcement of the solid brick walls, the reinforcement of the foundations through underbuilding works, the realisation of reinforced belts at the level of the floor slab in which the concrete sleeves reinforcing the walls of the building were anchored. A reinforced concrete frame has also been created to border the void created on the outside, for connection to the newly created building. The following were carried out: insulating the exterior walls; replacing the joinery with energy-efficient joinery; installing a photovoltaic panel system of at least 5kw on the roof; replacing the heating source with an air-water heat pump system used for both heating and cooling.
The additional works included fencing, playground and, as the green spaces were affected by the works carried out, it was necessary to restore/renovate them. In addition to the reinforcement work, a series of vertical concrete elements were poured to support the existing beams that were leaning directly against the exterior masonry walls in the kindergarten building. The wooden lintels uncovered during the excavation were replaced with reinforced concrete or prefabricated masonry ones as appropriate. In the case of hallway voids where parts of the masonry rested directly on the wooden lintels, the masonry was split, increasing the height of the void to the beam above.
Part of the lightweight cinder block partitions have been rebuilt with new masonry in AAC and plasterboard. The new buildings were made on reinforced concrete frame structure with reinforced concrete foundations and AAC masonry closures.
A connecting body building created to join the two existing buildings and the kindergarten building was extended with two bodies, one for the medical office and the other for a wind fang and a storeroom for cleaning materials, thus resulting in a kindergarten with two extra groups.
The roof has been completely modified: the roof framing of the extended kindergarten has been rebuilt and a roof framing and a terrace roof have been built, where the air treatment unit has been placed.
After the consolidation of the kindergarten building, the resulting building was fully insulated using basalt mineral wool thermosystem, with ventilated facade areas (HPL plywood and folded sheet). The resulting bridge used entirely for the installation paths, especially the ventilation paths, was also insulated with mineral wool laid both between the rafters and on the floor.
The finishes used are PVC carpet, washable paint for the interior – decorative plaster and cladding with HPL, respectively with folded sheet for the exterior.
As far as the electrical installations are concerned, both the existing routes and the lighting fixtures and fittings (sockets, switches) were replaced. The lighting installed is Elmark and Ledvance type LED lighting with an installed power of ~6kw. A 15kw Seraphim photovoltaic panel system with inverter and smart meter was installed. In addition, a fire detection & alarm system was installed.
The sanitary installations (water supply, sewage, and sanitary ware) have been restored, the lavatories have been supplemented and the medical office has been refurbished.
The heating solution was changed – the existing boiler was replaced with a hybrid system: consisting of a 63kw Midea type heat pump with underfloor heating, which is backed up during high load periods (winter months) by a Motan conventional gas-fired boiler of 45kw. In addition, a Fiorini 80w instant domestic hot water heater was installed.
A centralised heat recovery ventilation system (4500m3 Komfovent AHU) was installed, which includes a cooling coil for the air conditioning part.
Thus, the old Zig-Zag kindergarten was transformed into a building with a modern interior design, characterized by efficiency, functionality and safety, inspiring creativity and the accumulation of new knowledge and skills.







